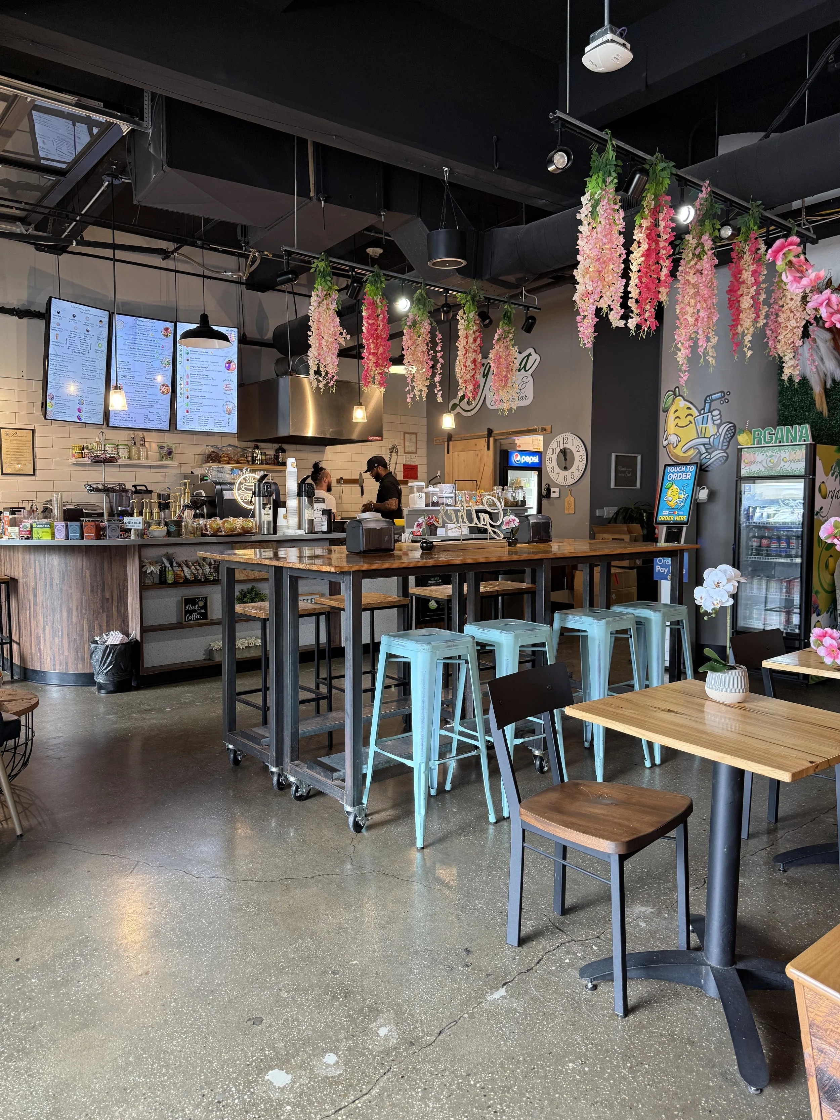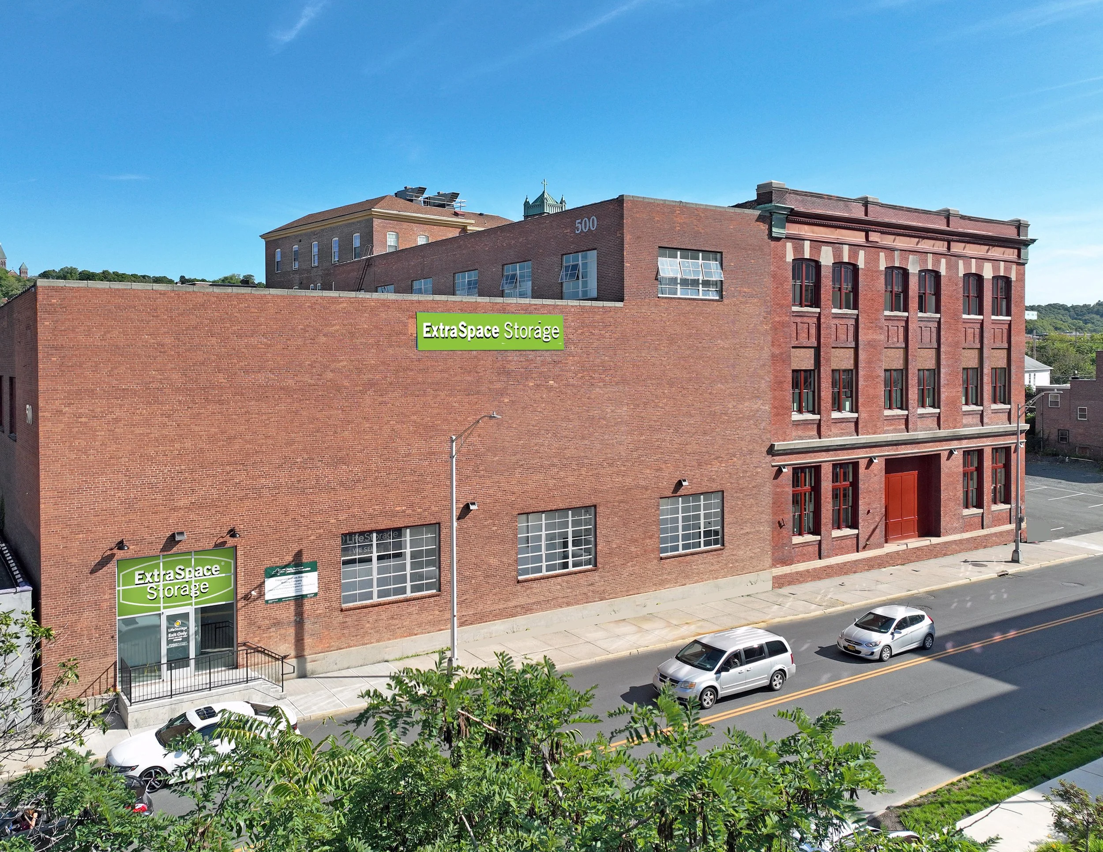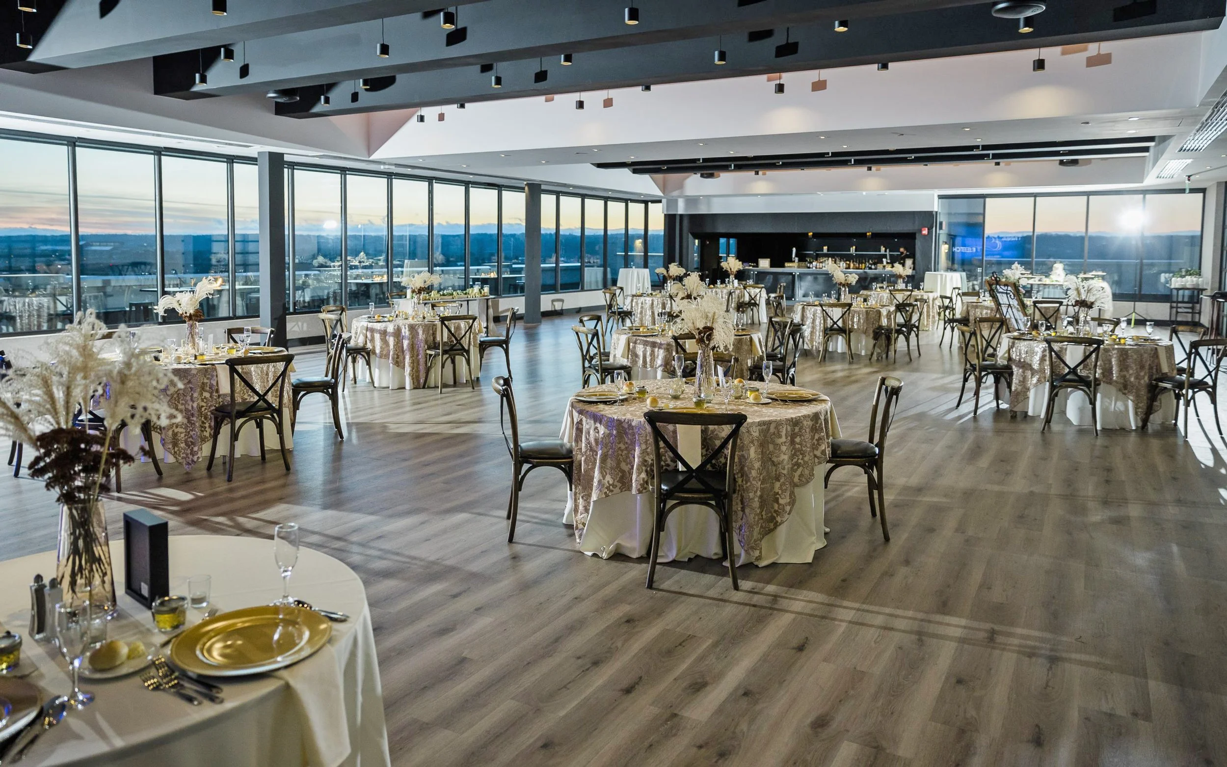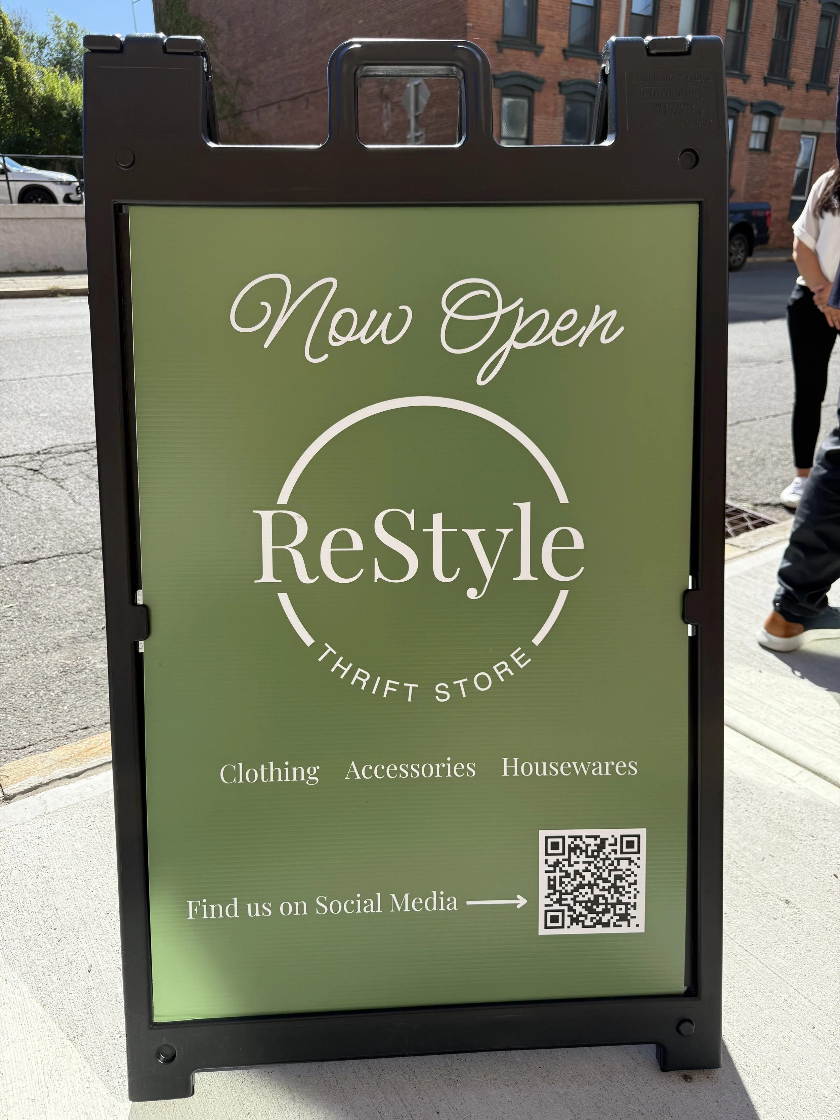Modern riverfront residences in a historic building offer spacious layouts with stainless steel appliances, laminate flooring, and in-unit laundry. Enjoy waterfront views, dedicated parking, and on-site property management. Studio, 1- and 2-bedroom units available, with options for dens and lofts.
FLOOR PLANS
Our thoughtfully designed floor plans include studios, 1- and 2-bedroom units, with options for dens and lofts to suit a variety of lifestyles. Please visit the link below to view all available units and floor plans.
AMENITIES
-
Washer & Dryer
Air Conditioning
Loft & Den Layouts
High Speed Internet Access & Wi-Fi
Tub/Shower
Stainless Steel Appliances
Cable Ready
Vinyl Flooring
Waterfront Views
-
Central Rock Gym
Day Care
First Floor Retail
Key Fob Entry
Elevator
Community Room
Conference Room
Roof Terrace
River Walking Trail
On-site Parking
Security Cameras
Mail & Package Room
-
Bargain Grocery
ExtraSpace Storage
The Works CoWorking
Lofts 433
Central Rock Gym
TSL Kids Crew
ReStyle Thrift Store
Courtyard by Marriott Hotel
NEIGHBORHOOD
Flanigan Square Lofts is part of The Waterfront, First Columbia’s master-planned redevelopment of Troy’s Hudson River shoreline. This growing district brings new residential, retail, dining, coworking, and community spaces to the riverfront, creating a walkable and upcoming neighborhood.
CENTRAL ROCK GYM
TSL KIDS CREW
BARGAIN GROCERY
ORGANA JUICE BAR & CAFE
EXTRA SPACE STORAGE
THE WORKS CO.WORKING
COURTYARD BY MARRIOTT
LOFTS 433
RESTYLE THRIFT STORE
RETAIL SPACE
547 River Street presents a unique opportunity to lease high-visibility retail space in the heart of Troy’s revitalized Waterfront District. Located within a historic six-story mixed-use building, available suites range from 765 to 2,899 square feet and are ideal for cafés, wellness studios, salons, pharmacies, and boutique retail. The property features a dynamic tenant mix including a rock climbing gym, daycare, and 72 approved residential units, with other apartments and offices nearby. Tenants benefit from strong foot traffic, proximity to the RiverWalk pedestrian path, and easy access to downtown Troy and major highways. As part of First Columbia’s master redevelopment plan, this location is designed to support vibrant community living and commerce.Cecelia Bette | Licensed Real Estate Broker | 518.213.1005 | ceceliabette@firstcolumbia.com
GET IN TOUCH
OFFICE HOURS
Monday: 8am-5pm
Tuesday: 8am-5pm
Wednesday: 8am-5pm
Thursday 8am-5pm
Friday: 8am-5pm
Saturday: Closed
Sunday: Closed
























